Mini Utility
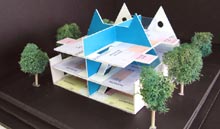
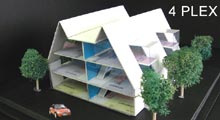
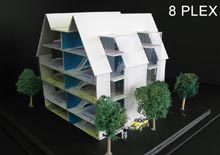
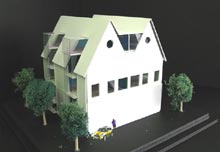
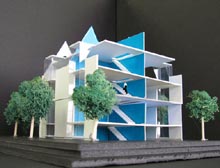
OUR GOAL: UTILIZATION OF ALL NATURAL RESOURCES
Water Conservation: The basic shelter unit provides a roof design for collection and storage of rainwater for potable use and grey water flushing system option. Plumbing system will use water generated by kitchen, laundry waste in toilet flushing and food production.
Recycled Waste: Through composting will be used as resource for food production.
Utility Module: Energy produced through bio-mass to be backed by renewable source from wind power and solar. Hot water production will be generated from solar panels.
MINI UTILITY:
Mini Utility is a Service Provider privately funded and corporately operated using a MODULAR APPROACH to Sustainable Development to reduce Carbon footprint.
Mini Utility will demonstrate new technology for reducing pressure on the existing infrastructure, which in many instances is stretched to the limit.
Mini Utility will benchmark and provide proof to the Industry and Government around economics of Sustainable Development.
MINI UTILITY'S POTENTIAL MARKET:
Existing Communities: Requiring Service/Infrastructure upgrades - Beach, Toronto Canada
Existing Communities: Requiring Replacement due to breakdown of existing infrastructure - New Orleans, Galveston, Texas, Santa Barbara, California, Tsunami's - South Asia.
Green Field Site
MINI UTILITY STAKEHOLDERS:
PUBLIC |
|
CITY PLANNING STAFF |
|
ELECTED REPRESENTATIVES |
|
|
CITY & REGIONAL INFRASTRUCTURE AUTHORITIES |
|
|
CONSULTING TEAM |
|
|
DEVELOPERS |
MINI UTILITY'S PRIMARY OPERATIVE EQUIPMENT:
Section 1: Is equivalent to a Boiler room in a conventional project. It houses heating and air-conditioning equipment, non-experimental liquid and solid - waste disposal, water supply, hot and cold wells and heat pumps. Hot water heating will be generated by Solar Collectors facing south.
Section 2: Will provide space for food production, grey water plumbing equipment, Rain water collection storage, integrated controls
Section 3: Is equivalent to an Electrical main switch, and transformer room. Cooling and domestic hot water generation facility, as well as equipment for electrical generation through windmill and storage.
