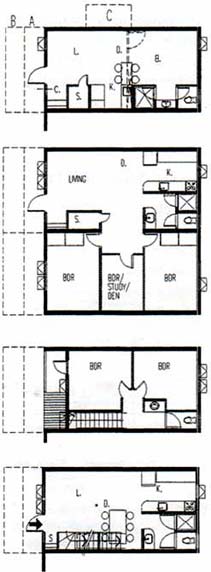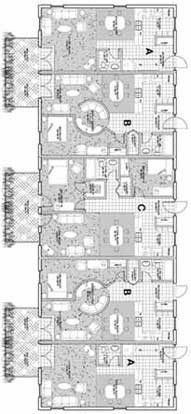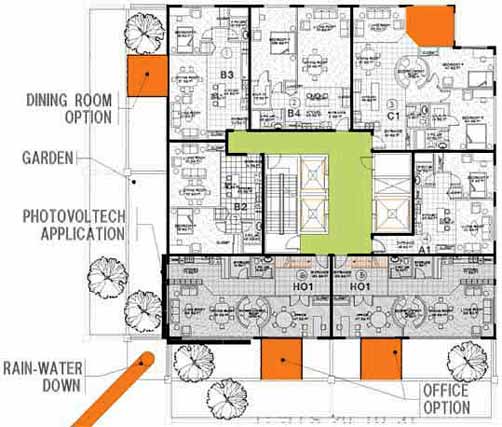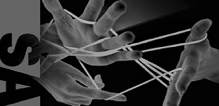Mini Utility

In developing system, we have strived to involve the end user, in other words the homeowner who will set the tone of design by means of selecting their own options. Individuality is obtained through thousands of different combinations possible by the mix of interior and exterior materials, equipment styles and interior designs.
The basic unit designs vary in size from 400sf. - 1200sf of area designed on one or two levels for multi-ownership flats. Several layouts of units can be developed within the basic module. Interior stairs, kitchen and bathroom design options can be further refined to suit individual client thereby increasing the Basic unit.
This option will offer various attractive elements such as:
- Bay window
- French window
- Green house
- Open or enclosed Balcony
Extended unit Option B adds (120 SF. ) space at the front of each floor.
This option will offer various attractive elements, providing
- Terrace
- Den
- Greenhouse
- Sun room
- Study
- Home Theatre Room
The two storey unit will be designed as a penthouse unit on the top of the building allowing direct access to a Roof Garden. Depending on site conditions, a basement option can be incorporated. The recent trend of home offices makes this option attractive as the basement space can be converted to a work space, or a myriad of other uses such as a studio or childcare. We believe that the latter use will be in high demand as both members of the family are typically pursuing independent careers.


