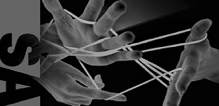Living Loft
System in a Box

System Design
In developing Living Loft system we have strived to involve end user, in other words the home owner in the housing design. It is the homeowner who will set the tone of the design by means of selection of their own options. Individuality is achieved through various combinations of interior and exterior materials, equipment, styles and interior designs. This is achieved by interactive design process between the home owner and the designer via internet.
The Basic Unit with Expanded unit A design varies from 400 to 1200 sf. for multi – ownership units. Several layouts of units can be developed within the Basic Unit. Interior stairs, kitchen and bathroom designs can be further refined to suit individual clients.
Mini- Utility Concept
This is the Key to the Pathway to Zero Energy Use.
The Mini- Utility Concept seeks to gain advantages in performance efficiency, operational economies, and rationalized operation, maintenance and replacement which traditional utility authorities have sought to provide through the Centralised organization of the provision of water, sewer, electricity, gas, and telephone services.
Mini-Utility primary operative equipment
Section 1: is equivalent to a Boiler room in a conventional project. It houses heating and air-conditioning equipment, non-experimental liquid and solid –waste disposal, water supply, hot and cold wells and heat pumps. Hot water heating will be generated by Solar Collectors facing south.
Section 2: will provide space for food production, grey water plumbing equipment, Rain water collection storage, integrated controls
Section 3: is equivalent to an Electrical main switch, and transformer room. Cooling and domestic hot water generation facility, as well as equipment for electrical generation through wind mill and storage.
System Components
1. Roof Panels
2. Wall Panels
3. Utility Modules
4. Exterior Cladding
5. Misc. Metal – Stairs, railings etc.
6. Equipment
7. Windows and doors
8. Interior Finishing System
9. Furniture System
10. Options.
THE PROPONENT
2.1 THE DEVELOPMENT TEAM
DEVELOPER
DESIGN CONSULTANTS – Architectural and Engineering
BUILDER / CONSTRUCTION MANAGER
FINANCIAL PARTNER
2.2 QUALIFICATIONS AND EXPERIENCE
2.3 FINANCIAL STRENGTH
DETAIL OF OWENERSHIP STRUCTURE
MOST RECENT FINACIAL STATEMENT
BANK REFERENCE
IF PUBLIC COMPANY – MOST RECENT ANNUAL REAPORT
DETAILS OF ANY LITIGATIONS CURRENTLY INVOLVED
Arun Sane
Sane Architects Inc
