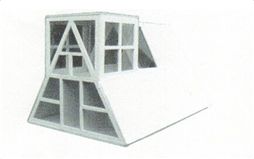Living Loft
Loft Systems



WINDOWS AND DOORS
An aluminum and fibreglass window system will be developed to provide integrated sun-shading and ventilation.
SYSTEM DESIGN
It is the owners who will set the tone of the design by means of selecting their own options within the system. The basic unit design will vary in size from 600 square feet to 1,000 square feet.
DEVELOPMENT
In order to develop a working energy system. Living Loft Inc. will require a grant to research and monitor the project for two or three years. This time period will ensure the conditions have been monitored properly and to see if the system makes economical sense.
The pilot project would have two or more systems set up in various locations to monitor environmental conditions and how the energy system is sustained through these conditions.
