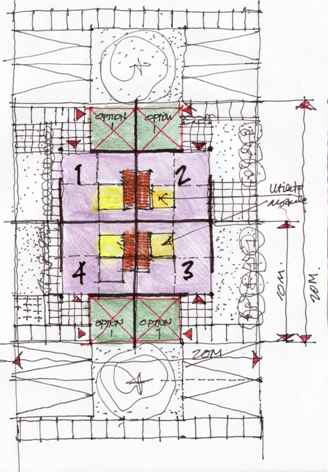Living Loft
Living Loft
Base Building
20X20 Module
Base Building
20X20 Module


This module is developed to respond to the needs of the young first time buyer with ultimate goal to ownership of single family unit.
A Dream of every North American Family.
Concept:
- This Basic Unit provides a space to grow with in 10mx10m lot. A cluster of FOUR UNITS can be developed with friends or relatives.
- Requires 20x20 m lot to develop such cluster
- 3 Simple Building Steps required to construct Living Loft Base Building.
- Flexible space 400 sf with 300 sf loft will address needs of growing family
- Option 1- provides 12’x12’ addition which can be developed as a work area with direct access
- Option 2- provides 400 sf addition on the third level which can be developed as a design studio or Master bed suite.
- Option 2 A – provides several energy upgrades Solar Panel, Solar Wall, Photo-voltaic Wall Panels , Green roof over option 1 roof.
System Components
1. Roof Panels
2. Wall Panels
3. Utility Modules
4. Exterior Cladding
5. Misc. Metal – Stairs, railings etc.
6. Equipment
7. Windows and doors
8. Interior Finishing System
9. Furniture System
10. Energy upgrades.
